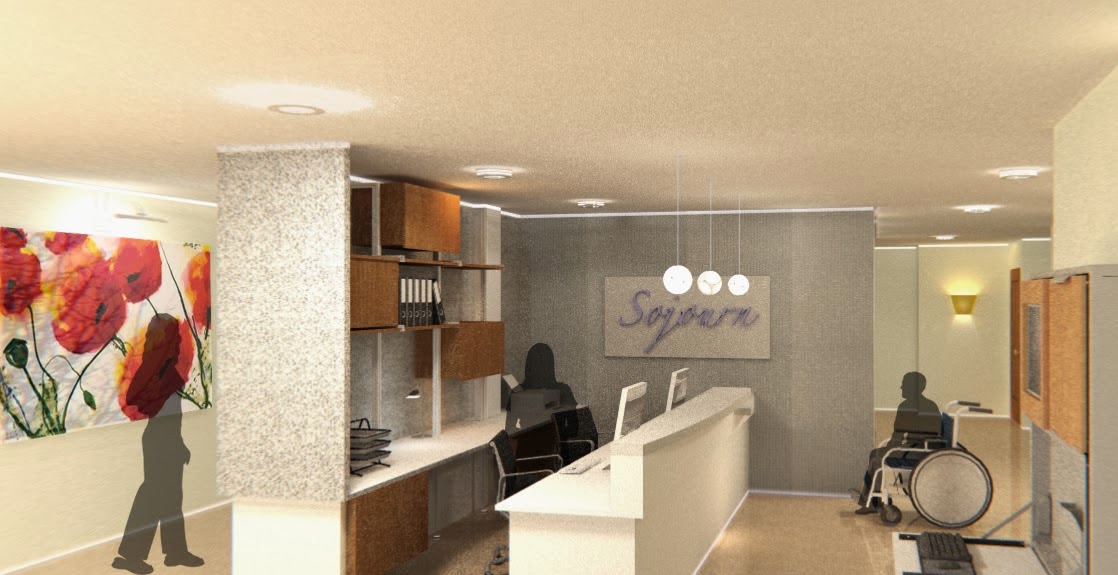During the last snowstorm, we had an emergency visit to Randall Children's Hospital at Legacy Emanuel for an appendectomy and we were wowed! It showed just how amazing a hospital can be. The team at ZGF truly kept the end user in mind during their thoughtful approach to a space for those who need comfort the most. Not only is it an inviting space, but sustainability played a large role during the whole process. From experience, it was hard to get our young patient to even want to leave.
"A cramped, outdated hospital wing was transformed into a new, 334,000 square-foot, nine-story building dedicated to pediatric care. The building features single-patient rooms, large windows that bring natural light into rooms and corridors, unique family and social spaces, and access to stunning outdoor gardens - all design elements that studies have shown can improve the health of patients and enhance the quality of care provided." - Nathalie Weinstein
My Design Associate, Katherine O'Brien, also used a similar concept for her senior thesis. The project focused on creating a space that the patient is happy to be in and able to heal more quickly. Another key point was to make sure that friends and family of a patient would want to visit. Finally, making sure that form did not outweigh function, the space was designed so that the workers could easily do their job in a space they could enjoy. The space featured single patient rooms, two apartment-style suites for family who might accompany the patient, a gym, gardens, and much more.
We can only hope that future healthcare facilities take their patients and staff into consideration and continue to make more spaces like these.
Do you have an experience with good or bad design that influenced your well-being? Let us know!











No comments:
Post a Comment